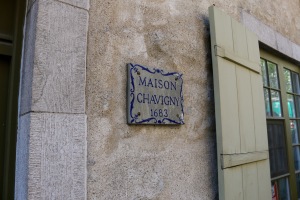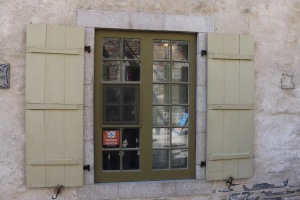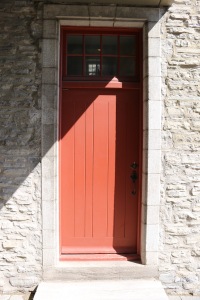As a Joiner and a Preservation carpenter I always enjoy studying interesting architectural details. On a recent trip to Old Quebec I found a lot of interesting French influenced shutters that I wanted to share with you.

Living and working in New England and the mid-Atlantic the majority of what I come across are English, Dutch and some German inspired shutters.
In Old Quebec many of the buildings date to the 17th and 18th centuries. Shown below is a great example of a board and batten (or sometimes called a ‘ledge’) shutter with ‘Z’ bracing. I like how the ‘Z’ brace was properly let into the batten (horizontal member). What was unusual to my eye was how the the nails used to clinch the boards to the batten were relatively large nails and relatively few in number compared to English versions of this type of shutter.

Wandering around Place Royale Square you can visit many beautiful and historic buildings. The earlier 17th century French buildings had smaller panes in the windows and the 18th century English buildings had larger windows with larger panes as technology advanced and styles changed over time.

The doors, windows and trim on many of these buildings are painted in vibrant colors. The tour guide for our group said many of these colors were reminders of the villages they came from in France where towns often had many buildings painted in the same color to help aid ships navigating — by the color they could tell what town it was. (I have nothing to back that statement other than her word, but interesting if true)

These beautiful bright yellow shutters had nice breadboard ends and decorative cutouts to dress up the otherwise relatively plain look and let in a bit of light so occupants could tell if it was day or night from inside the building.

On this building the shutters also sport breadboard ends to help keep the vertical boards flat. These shutters were made from particularly thick stock and the outer edges are also fielded a bit which adds a nice detail and likely helps the shutter sit flush when closed.

Wandering around Place Royale Square there were many great buildings to admire including some with traditional raised panels but we’ll skip those English style shutters since we’ve talked about them before in other posts.

Here is were things really started to get interesting for me. The building shown here has tapered sliding dovetail battens to help keep the boards flat. A shutter is exposed to extreme conditions of sunlight, heat, weather, cold etc which will cause the boards to move a lot with the seasonal changes. If you look carefully at the photo above you can see how the sliding dovetail allows for that seasonal movement without any metal hardware to secure the batten to the boards.

Also note how the middle batten is tapered the opposite way compared to the upper and lower battens. This helps keep the battens and boards flat and keeps the boards from sliding off the battens.

In another part of the city we saw the same style of tapered sliding dovetail battens that are flushed with the rest of the shutter. If you look carefully at the paint lines you can see how the battens were set into these nice thick boards.

On that same building was a very nice butted panel door with a large transom above it that I had to share with you. Again the lines are very neat and plan, only dressed with a simple V-joint to accentuate the defect of the narrow panels meeting the rails and stiles.

What really grabbed my eye was this detail on the bottom of the door that helps she snow away from the threshold during the harsh Quebec winters. This year in Boston we set local records for getting 10+ feet of snow this year. When talking to folks in Quebec they said they had over 20 feet of snow! So with larger snow piles reaching up to your door this detail presumably will help keep some of the snow from getting in.
It was great to see some architectural details that were uncommon to my area. If you live in an area with interesting shutter and door details, please share them in the comments.
Take care,
-Bill
P.S. If you want to learn more about traditional New England and Mid-Atlantic style shutters you may want to check out this earlier post here or an upcoming session of that workshop. During the course I talk about stylistic and regional variations we have here in New England, New York and Northern Virginia.


Very interesting to see different types of actually functional shutters that cover the entire window when closed. Some even fit into a recess in the masonry to provide a better fit with the window opening. I assume these shutters were helpful in keeping down the heat loss during the winter?
Hi Alfred,
Thank you for the note. The homes and buildings in this part of town are all in a fairly urban district and if you look at the wider shots of the sqaure etc you’ll see that vast majority of these shutters are only on the first level of these buildings and pretty thick. I also didn’t see hardware or the remain/marks of hardware on the masonry around the upper windows which would imply they didn’t have them. My guess is that they are primarily for security. In earlier times when these windows were newer and working soundly they were often not drafty as we think of when we think of old window sash. On some of the buildings that faced the south and the water/winds I saw some upper shutters but those are for protection against wind/driving rain and maybe a mild bit of protection against invasion, but generally not much for heat retention — these buildings were uninsulated and lost an incredible amount of heat straight through the roof. In some warmer climates louvered shutters or blinds were used to help keep heat out by blocking some level of solar gain. The lower level shutters would help with privacy and some gales/storms from blowing out precious glass panes. I hope this helps.
Take care,
-Bill
Take care,
-Bill
It all really looks like France, unsurprisingly, I guess. Very nice details. One thing on the door at the end of the post. The piece at the bottom is called, at least commonly today, a jet d’eau – “throw water”. In wood they have a grove cut along the bottom called a larmier, larm meaning “tear,” which prevents the water from creeping back past it. I’m sure it would help with snow, too, but the idea is to keep water from flowing down the door into the house in older construction, where the door sometimes descends below the sill, or sits above it, but leaves a gap where the wind/volume of water could allow it to get in.
Hi Brian,
Thank you for the great comment and that extra information and proper french terms. That concept makes sense — works like the drip edge under a window sill. If it was a public building I would have loved to have some photos with the door open as well.
In your travels if you see other interesting details on French window sash or in door construction let us know I always love learning about that sort of detail.
Take care,
-Bill
I’ve never Quebec City but have visited old Montreal a few times. I didn’t notice any shutters but now I want to double check. Any idea of the age of these things? I would have thought that they’d be less than 50 yrs old but from the differing construction methods you pointed out, I guess they must be at least a 100.
Thank you for the comment The styles of each shutter I pictured in that post are all well over 100 years old (The shutters looked appropriate for these 17th and 18th century buildings) and most had period appropriate hardware. The examples shown were in very good shape — so they are either impeccibly maintained or semi-recent reproductions. The design details and general execution make me think they likely were produced based on examples that survived on the building and/or by another skilled Preservation Carpenter or similar Craftsman.
I’ve only been to Montreal once and I was in a largely urban downtown section where I didn’t see many if any historic buildings that I can recall. If you come across some good photos or other variations I’m definitely interested.
Take care,
-Bill
Thanks, Bill! Sara
I noticed in some pictures that some of the buildings had a rectangular box under the windows with an X pattern over what appear to be square holes and I was curious as to whether these were window boxes for flowers or air conditioner units disguised as window boxes? Thanks for the views. I am in one of those houses that has vinyl “shutters” and would very much like to replace them with the real thing.
Hi Lee,
Thank you for the note. Good question. I dug around on google picture search and some photos I had from the EAIA website (It’s another site that I maintain). In warmer months they are used as flower planter boxes.

Here is an example showing that:
Building your own shutters can be a fun project. I teach a workshop on that subject at NBSS when it runs and will likely make some this coming summer if you stay tuned to the blog.
Take care,
-Bill
Thanks for the quick reply. I guess I was just confused by the X holes in the front of each box. I thought they were for air circulation. I put up some flower boxes below a couple of windows off our den that had solid sides and ends, and I drilled a few drainage holes in the bottoms. I would really like to attend your class, but as a retired Federal Employee I’m afraid that would be a little out of my affordability range. I will, however continue to learn much from your blog. let me know if you ever get down to the Atlanta, GA area, though.
Lee
Great observations Bill, wish I could have been there to share in the interesting architecture.
Thank you. We missed seeing you as well. I hope you are feeling better. Take care, -Bill